Reima Pietilä's
Ministry of Foreign Affairs in Kuwait
History and Development
The research has been presented in a chapter (70 pages) in my book Transcultural Architecture: The Limits and Opportunities of Critical Regionalism (Ashgate 2015)
See also: Conference paper "Pietila revisited... revisited.... Afterthoughts " (2018).



Reima Pietilä
MINISTRY OF FOREIGN AFFAIRS, Kuwait. Architects: Reima and Raili Pietilä. Top: the complex as it stood in 1985 and underneath, as it stands in 2020. Scroll down to watch the transformations.
The development of this important building by a Finnish architect in Kuwait is a unique example of intercultural communication (or miscommunication) in architecture. It arguably represents the biggest culture clash in the history of architecture, paradoxically, produced by an architect who did everything to avoid such clashes. This webpage documents the different steps that have been undertaken over many decades.
In my book, I reevaluate the Pietiläs’ Kuwait project thirty years after its completion, show that the Ministry buildings have undergone significant transformations, and analyze the reasons for this.
وزارة الشؤون الخارجية الشهيرة (التي بنيت عام 1986) من قبل المهندس المعماري الفنلندي ريما بييتيلا واردة في أهم الكتب الدولية في العمارة الحديثة. ولا تقل أهمية عن الجمعية الوطنية في أوتزون أو أبراج الكويت. منذ عام 2012 لقد زرت المباني والتقطت الصور. لم يسبق للمهندسين أو المتخصصين أن زاروا المباني منذ عام 1986

Transcultural Architecture
Pietilä's Kuwait project consisted of two interrelated tasks: the establishment of an urban plan for Kuwait and the construction of three buildings in the central part of the city. I discuss the urban plan, explain the difference between “Transcultural Architecture” and Critical Regionalism, and show how the Sief Palace Area project is related to these differences.
The Sief Palace Buildings are a school case permitting reflection on the possibilities and limits of Critical Regionalism. The project started with the best intentions but ran into problems that can be considered paradigmatic. Only a thorough analysis of the planning history, the context, the reception of the building as well as the architect’s theoretical ideas can clarify the complications through which this project went.
The book also contains a long subchapter providing a theoretical foundation of Transculturalism and, in architecture, its relationship with Critical Regionalism.
Conference in Helsinki in 2018


Preparing the photo exposition at Alvar Aalto University in Helsinki in November 2018.
Exposition curated by Gareth Griffith


The concept of the Ministry building is a "skin" into which holes have been cut, and through which one can see items inspired by regional culture. The buildings might be comparable with René Magritte's painting Le Thérapeute.
Pietilä's Ministry has fascinated Italian fashion designer Anna Battista who sees it as an example of “architecture through tailoring” because the building offers a perfect “outside to inside vision.”


Picture from Architecture and Urbanism (Japan) 1983.
Street facade


Street façade (plan from 1983), accomplished accordingly in locally found sand lime brick.
Photo from Architecture and Urbanism (Japan) 1983
Very quickly after its accomplishment, the buildings underwent important modifications. The transformation process took 30 years and is documented here. All pictures after 2010 are by the author.

Same part of the above façade after modifications in late 1990s (photo from 2011). Ironically, the initial guidelines from 1970 issued by the Ministry of Public Works, which Pietilä had to follow, advised against monumentality.

During further renovations in December 2016. One can see how the initial building, which is a " skin," is covered by a further skin.

Accomplished new design in 2020.
More photos of the present situation

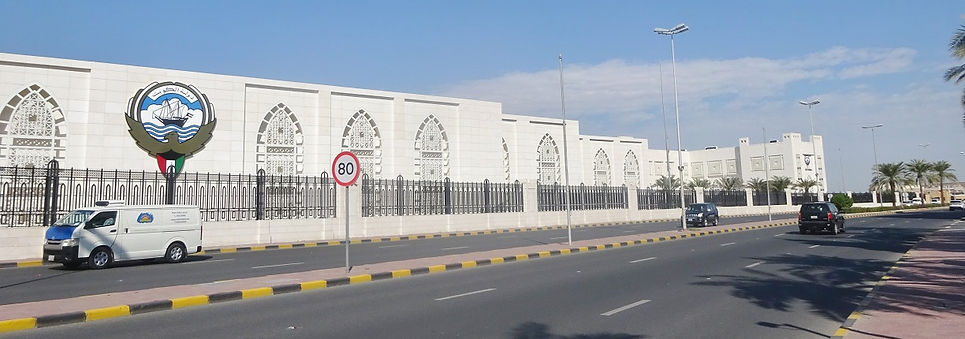

East façade with clock tower 2020
Old vs. New:
The Corridors

1986
Detail of facade in 1986

1997
Same detail in 2011

1986
Half open corridor in 1986

Same corridor after additions in 1994

1986
present
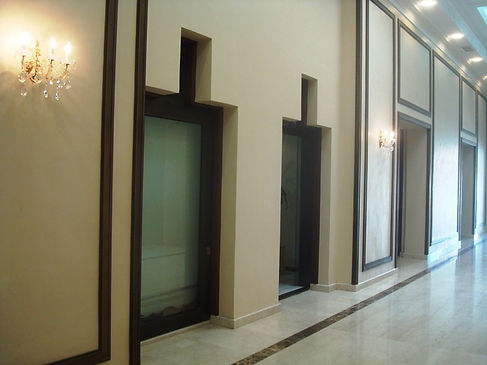
The old shape of the doors has been maintained (both photos from 2017)
Old vs. New:
The Fountains

Old

With artifical grass in 2017
Courtyard in 1986

New

Pietilä did some research on Uruk architecture. Uruk (today called Warka) is a city of ancient Mesopotamia about 400km north-west of Kuwait. The picture is a visualization by artefacts.berlin.
Same courtyard in 2012
The Coral Fountain


Picture from Expats Guide to Kuwait
1983

Pictures by Claudia Farkas Rashoud for Architecture and Urbanism (Japan)
1993

Same fountain since probably 1993. Now demolished
The West Façade


West facade:
West entrance in 2012 with fountain and an added small arch for service entrance. Another picture of the same West facade, still without the arch.

Old

New
Detail of west facade in 2012...
Same detail in 2017. The fountain has disappeared and the arch has been enlarged
The North Façade:

North facade as planned and built
Same detail in 2017. The fountain has disappeared.



North facade in 2017
The East Façade:

As planned and built

After modifications in 2014

Same facade during new modifications in 2018

In 2020
Inside the complex

Old

New
Terrace in 1986
Same place in 2011


Old
Picture from Architecture and Urbanism (Japan) 1983
New
Main hall in 1986

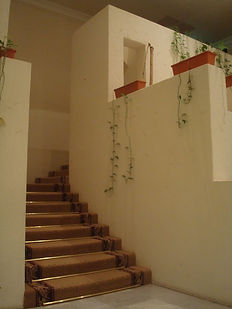
Main hall in 2012. All tiles have been eliminated immediately after construction. The rugged ceiling shape has also been recitified.

Old
East entrance in 2012.

New
Same spot in 2017


The only place where tiles can still be found is in the kitchen
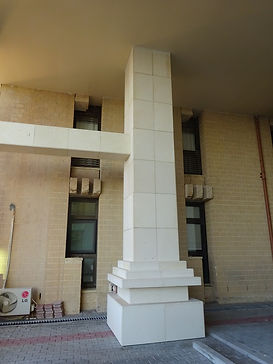
.jpg)
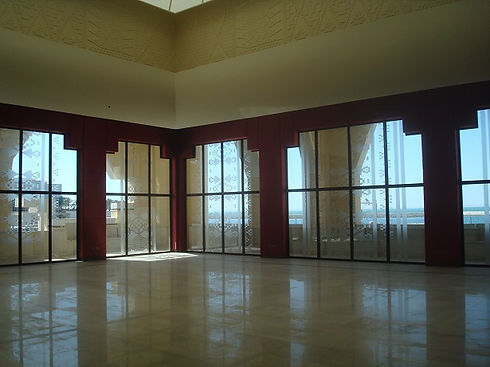
Elements added



Remaining elements
Pictures from Architecture and Urbanism (Japan) 1983








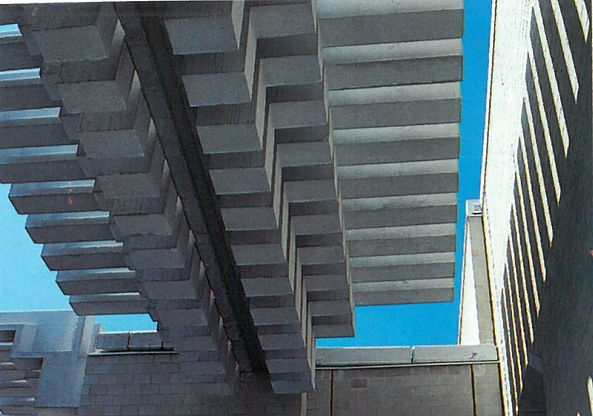




The same entrance today
This picture of the pagoda-like arch shows a detail from the East façade (Architecture and Urbanism, Japan) 1983.

The arch is also visible in this picture, which was taken from the Sief Palace tower.
(Picture from Randall' s article).
Slideshow 2017




Pictures from the Pietila Archive, Helsinki




More writings on Kuwait
Transcultural Architecture (Book)
Summary of my research on Pietila's Sief Palace project (pdf).
"Kuwait Cyberpunk - Kuwait Oilpunk"
Conference paper "Pietila revisited... revisited.... Afterthoughts " (2018).
More photos by Claudia Farkas Al-Rashoud (1983)











